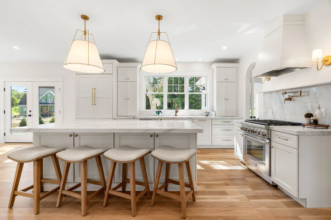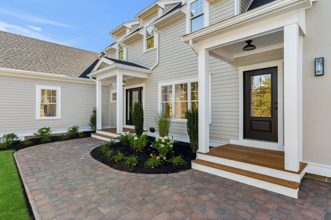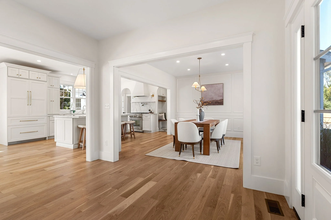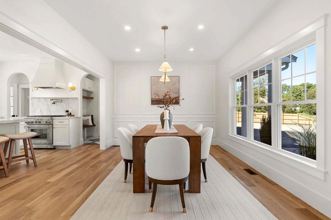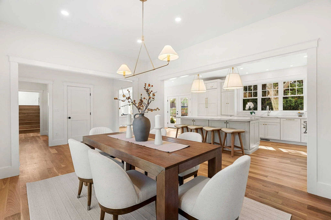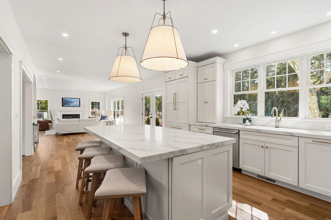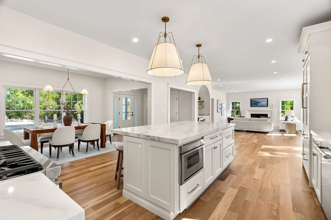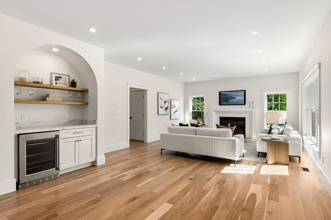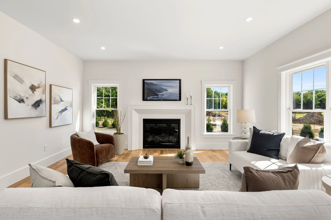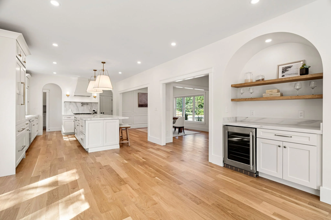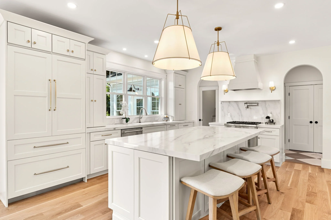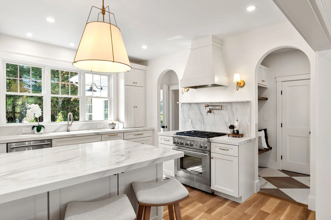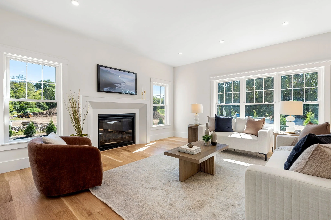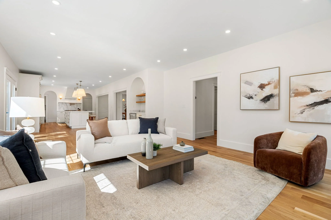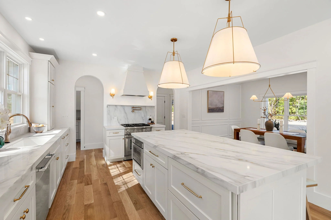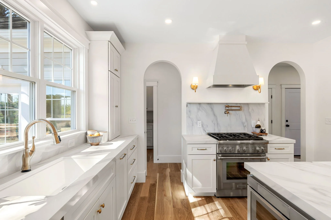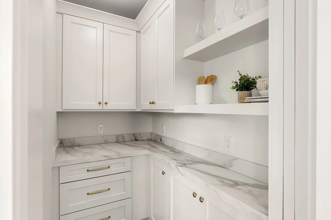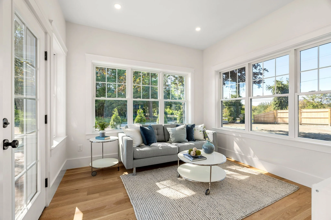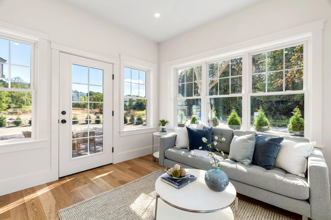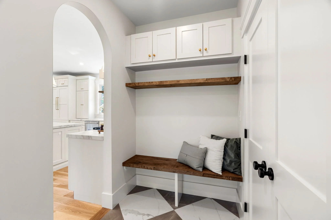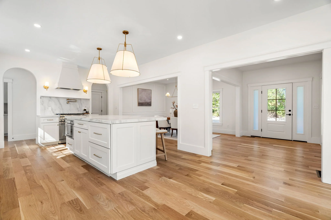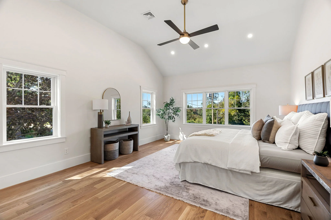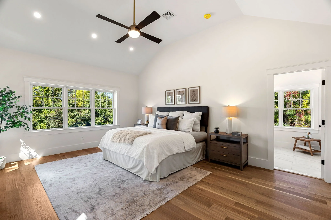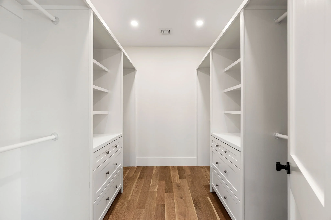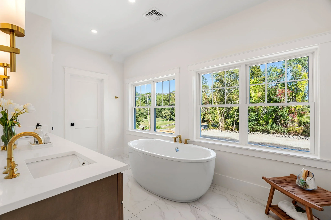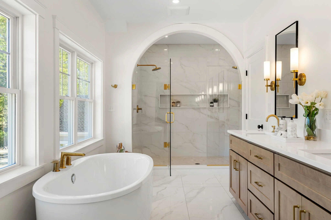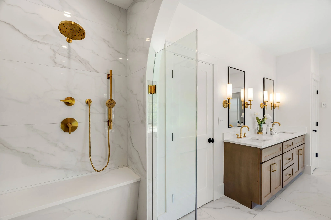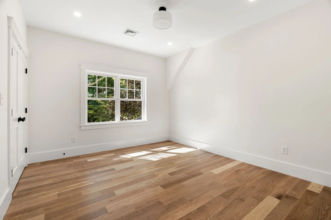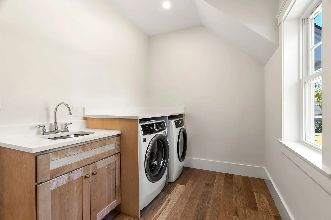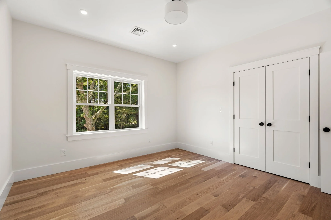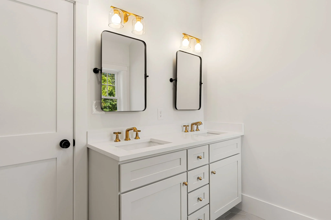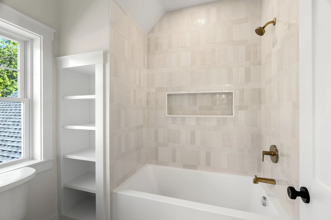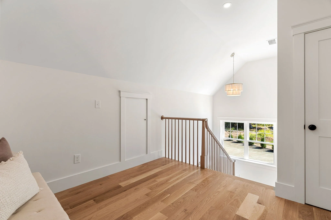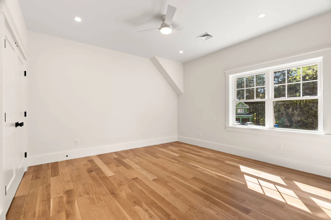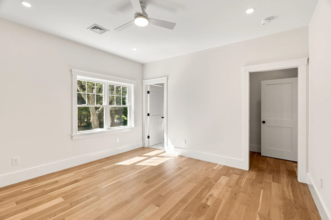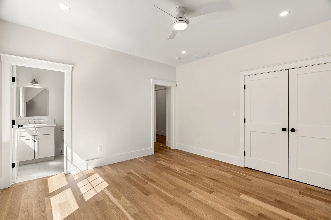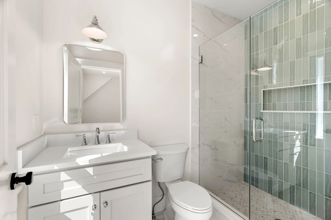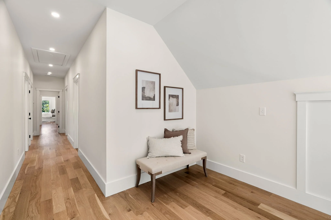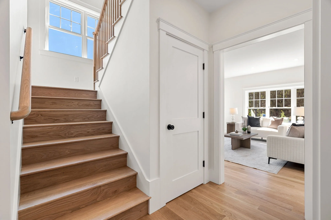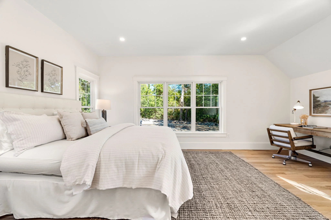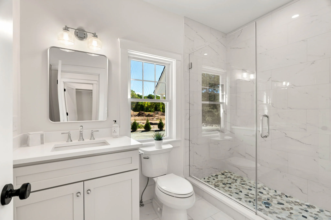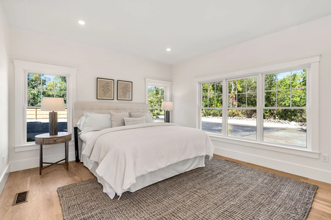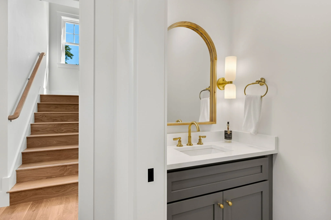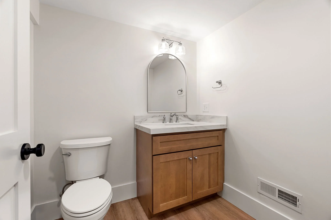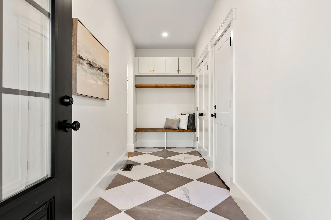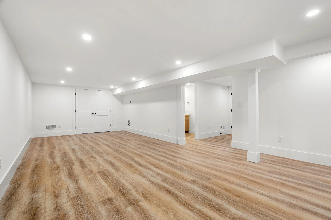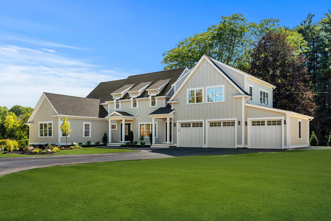
47 Maple St.,
Wenham, MA
Offered at $1,799,900
47 Maple St.,
Wenham, MA 01984
Newly imagined and fully rebuilt, this luxury 5-bed, 6 bath home in Wenham sits on .92 acres with estimated completion mid-September. This custom-built home offers two primary suites—one on each level—each with spa-like baths and custom walk-in closets. Main level includes contemporary kitchen with Thermador appliances, quartz countertops, custom cabinetry, pantry with built-ins, and sun-room. Second level offers a spacious primary suite with custom walk-in closet, soaking tub, and oversized tiled shower, three additional bedrooms, full baths, and laundry. White oak hardwood floors throughout and radiant heat in baths. Partially finished basement ideal for gym or media room. Exterior features Hardie board siding, paver patio, three garage bays, professional landscaping. Utility highlights include 4-zone propane forced hot air heating and central air, Rinnai tankless hot water heater, and new septic. Sophisticated design, spacious layout, and a sought-after North Shore setting.
Bedrooms & Bathrooms
Bedrooms: 5
Bathrooms: 6
Full bathrooms: 4
1/2 bathrooms: 2
Main level bedrooms: 1
Primary Bedroom
Features: Walk-In Closet(s), Closet/Cabinets - Custom Built, Flooring - Hardwood, Recessed Lighting
Level: Second
Bedroom 2
Features: Closet/Cabinets - Custom Built, Flooring - Hardwood, Recessed Lighting
Level: Second
Bedroom 3
Features: Closet/Cabinets - Custom Built, Flooring - Hardwood, Recessed Lighting
Level: Second
Bedroom 4
Features: Closet/Cabinets - Custom Built, Flooring - Hardwood, Recessed Lighting
Level: Second
Bedroom 5
Features: Walk-In Closet(s), Closet/Cabinets - Custom Built, Flooring - Hardwood, Recessed Lighting
Level: Main, First
Primary Bathroom
Features: Yes
Bathroom 1
Features: Bathroom - Half, Flooring - Stone/Ceramic Tile, Recessed Lighting
Level: First
Bathroom 2
Features: Bathroom - 3/4, Bathroom - Tiled With Shower Stall, Recessed Lighting
Level: First
Bathroom 3
Features: Bathroom - 3/4, Bathroom - Tiled With Shower Stall, Recessed Lighting
Level: Second
Dining Room
Features: Flooring - Hardwood, Recessed Lighting, Wainscoting
Level: First
Family Room
Features: Flooring - Laminate
Level: Basement
Kitchen
Features: Closet/Cabinets - Custom Built, Flooring - Hardwood, Countertops - Stone/Granite/Solid, Kitchen Island, Open Floorplan, Recessed Lighting, Stainless Steel Appliances, Pot Filler Faucet, Wine Chiller, Lighting - Pendant
Level: First
Living Room
Features: Closet/Cabinets - Custom Built, Flooring - Hardwood, French Doors, Exterior Access, Open Floorplan, Recessed Lighting
Level: First
Heating
Forced Air, Propane
Cooling
Central Air
Appliances
Laundry: Closet/Cabinets - Custom Built, Stone/Granite/Solid Countertops, Recessed Lighting, Sink, Second Floor
Features
Bathroom - Full, Bathroom - Tiled With Tub & Shower, Recessed Lighting, Bathroom - Tiled With Shower Stall, Soaking Tub, Bathroom - Half, Bathroom, Sun Room
Flooring: Hardwood, Flooring - Stone/Ceramic Tile, Flooring - Hardwood
Doors: Insulated Doors
Windows: Insulated Windows
Basement: Partially Finished, Garage Access
Number of fireplaces: 1
Fireplace features: Living Room
Interior area
Total structure area: 4,186
Total interior livable area: 4,186 sqft
Finished area above ground: 3,707
Finished area below ground: 479
